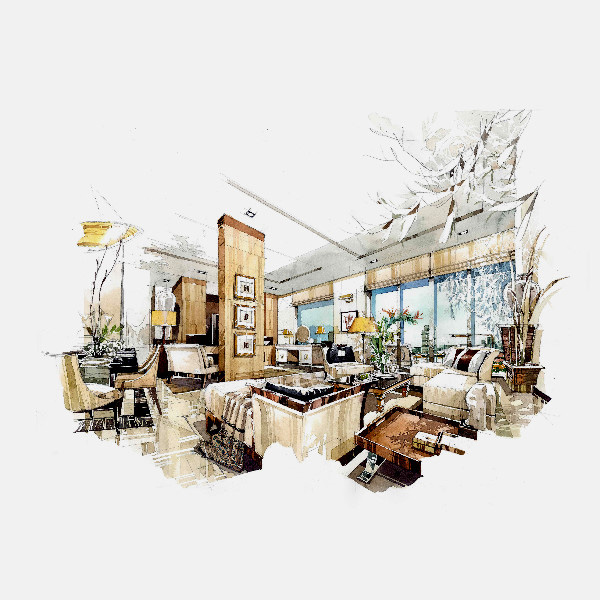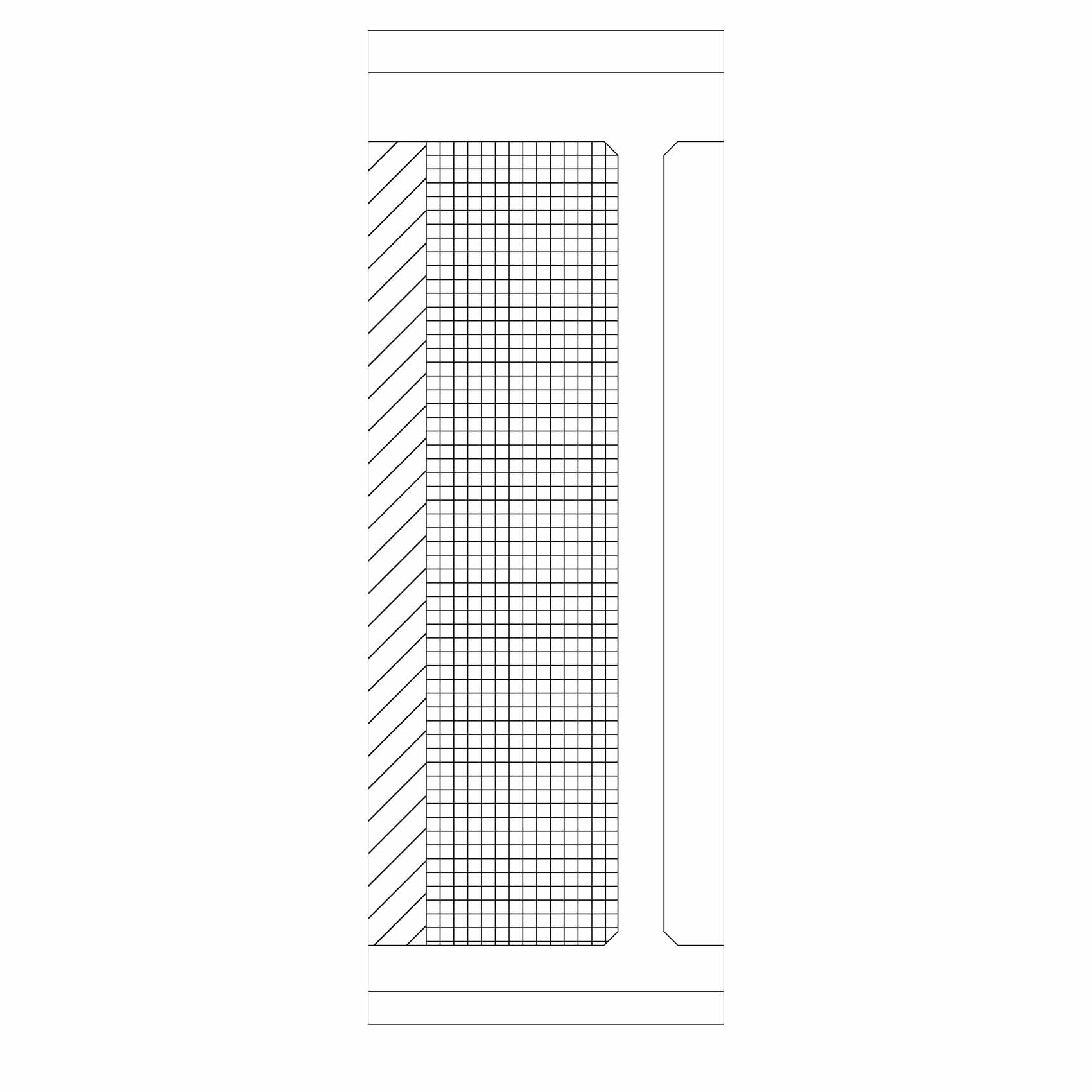
Code: A-3
We have a narrow rectangular piece of land located at the intersection of the road. It is required to create largest number of chalets. Each chalet consists of two rooms and a lounge. It must be characterized by greenery but it should not allow seeing the neighbor unit.
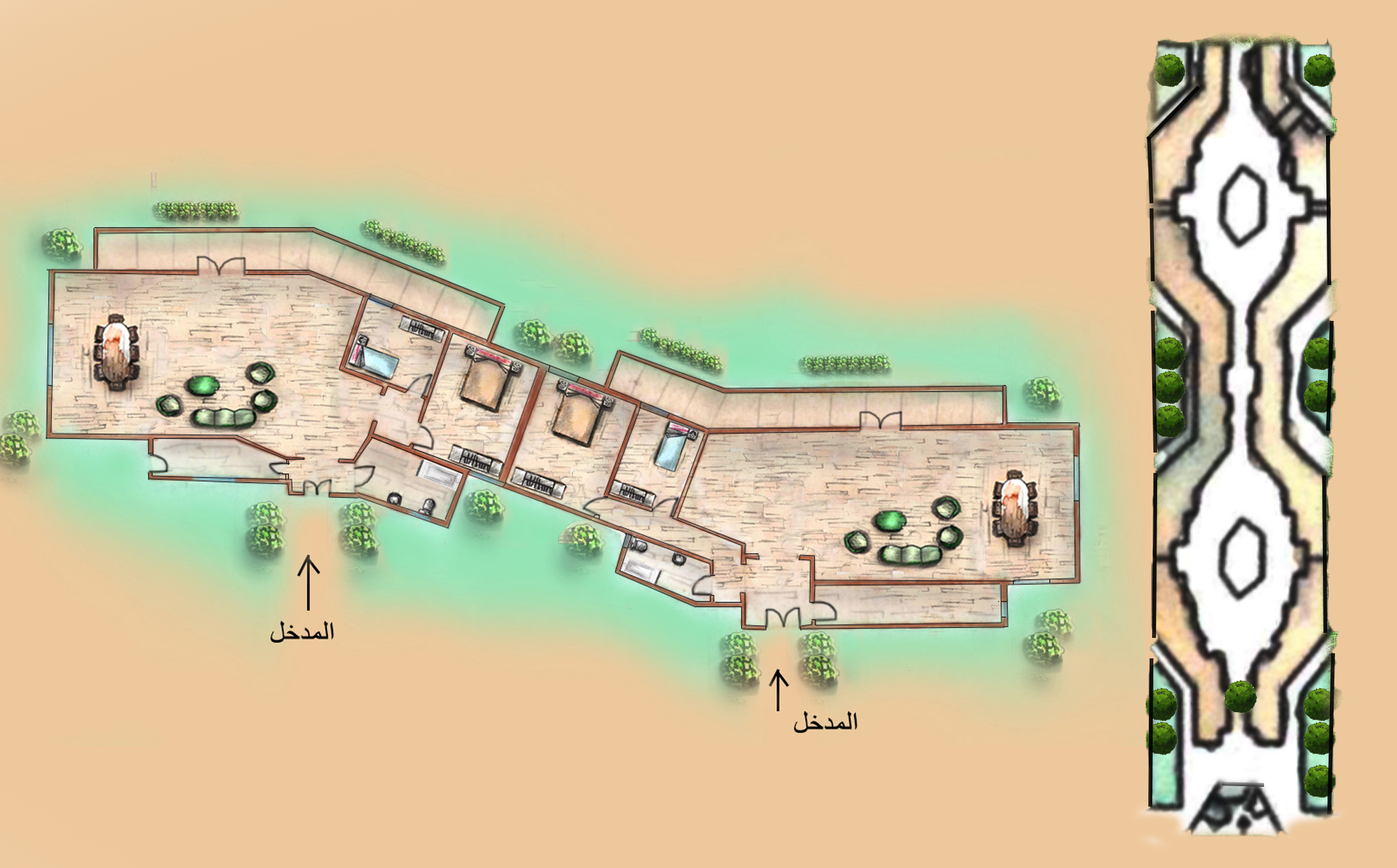
- We can make a prototype should be repeated in the land.
- It should be directed northward and adjacent to another model.
- Design of Chalet allows forming green spaces between chalets.
1 - Design Tip
Entrance of hall should be determined to involve bathroom and kitchen for not to separate usages.
- Reception shall face to the hall entrance with separate sleeping suit.
- Taking into consideration the necessity of guidance northward for allowing sun rays to enter at morning time and desirable times.
- Bedroom suits should be eastwards. Eastward is considered as the best direction for bedrooms. However, Bathrooms and kitchens should be southward where sun rays are strong sufficiently to cleansing from microbes and where winds go southward.
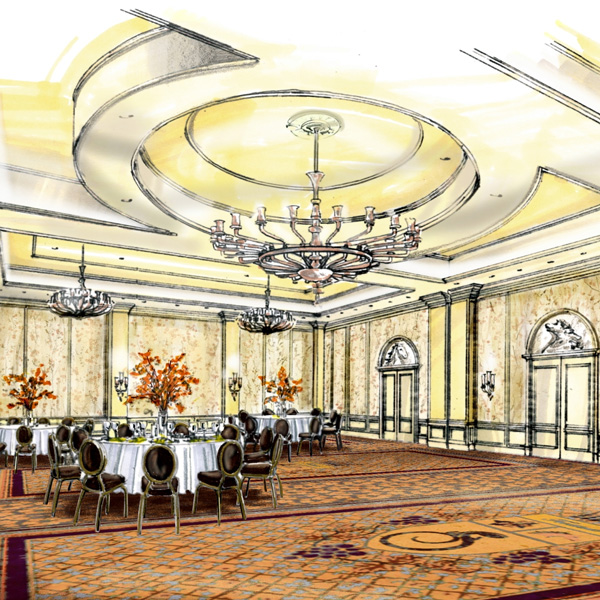
2 - Technical Tip
We strongly recommend asking help from Perfect Management Office for having well-done chalets works, arranging construction works and finishing works.
- You can set up a time-schedule, in case of starting sell units and accommodate people during execution phase, the location should be divided into four parts upto the completion of construction works, finishing and handing over unit in stage (1), while construction work should be in stage 2 and drilling works should be in stage 3 and division works should be in stage 4.
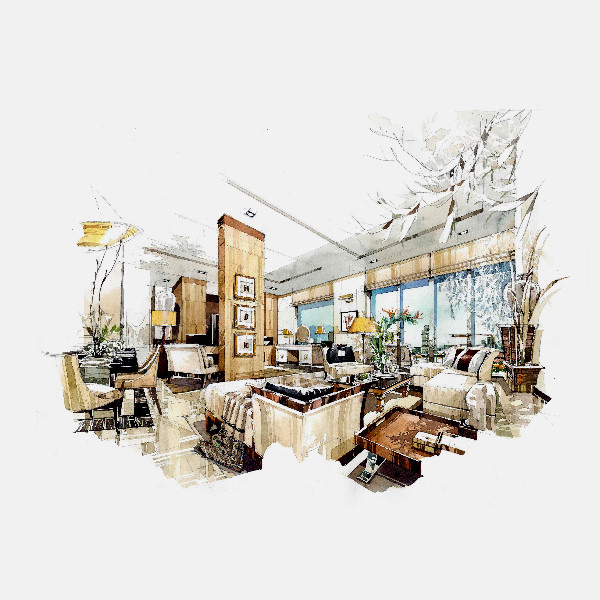
3 - Coloring Tip
- You can use dark colors and hues to some extent, that it is event under sun light, colors shall not be distracted
- You can use the colors matching to green items in gardens and blue for sky at average level upto to match the building with its surrounding environment.-.
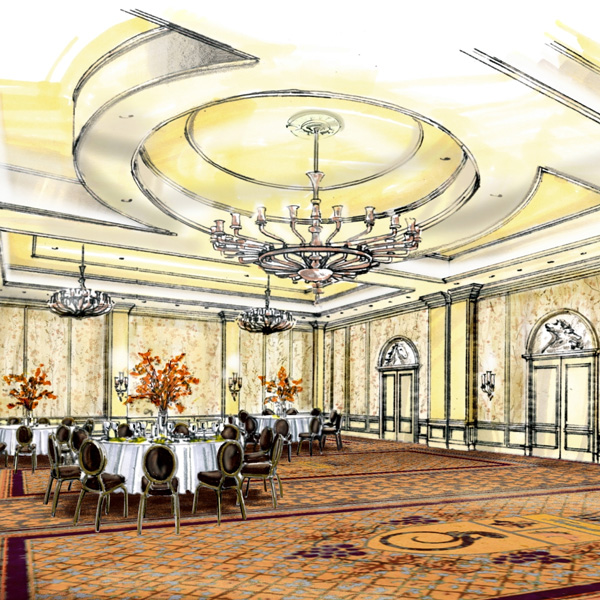
4 - Shopping Tip
_ There are big companies as Perfect management.
- You can use computer applications like:
Primavera and Project management
