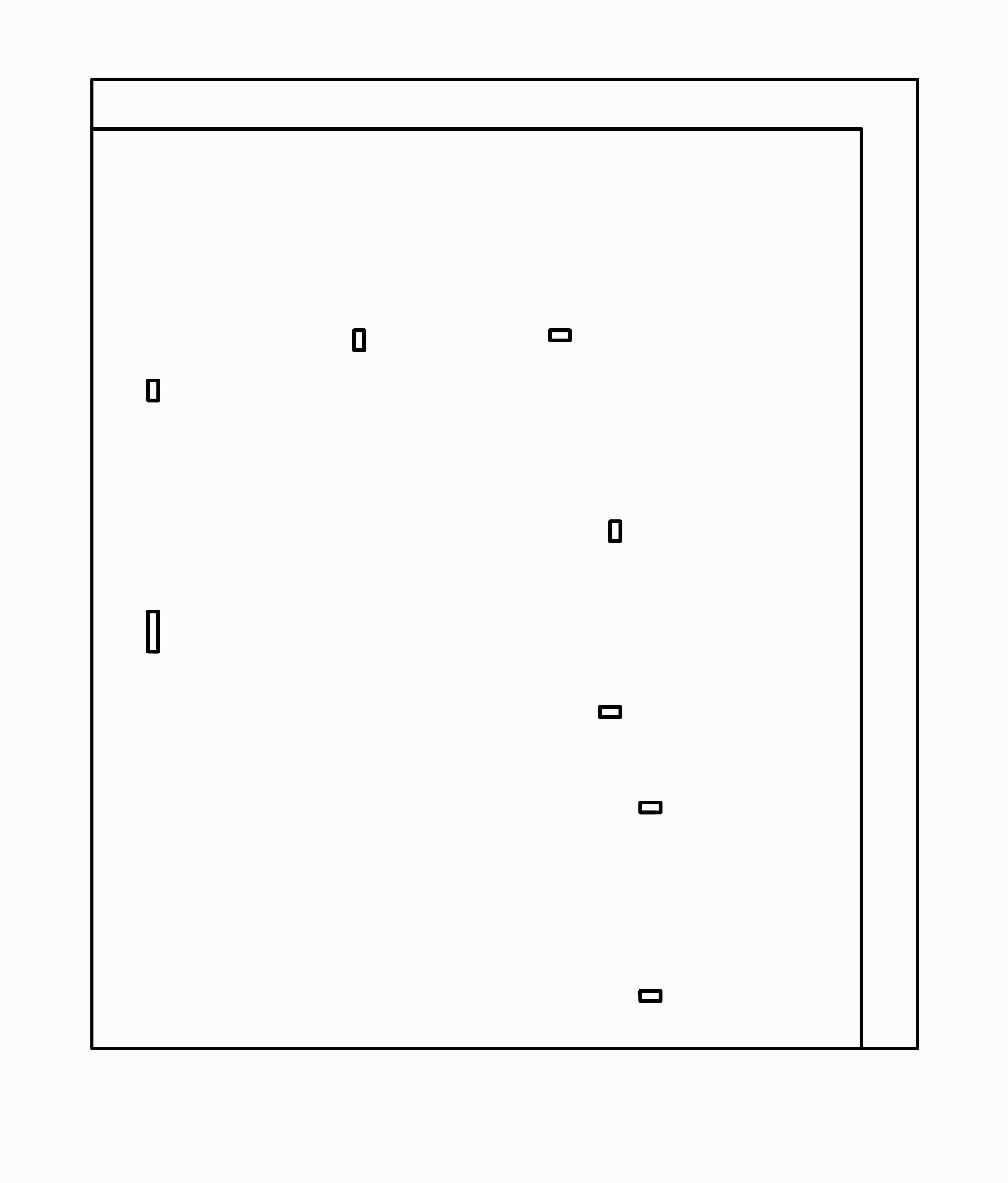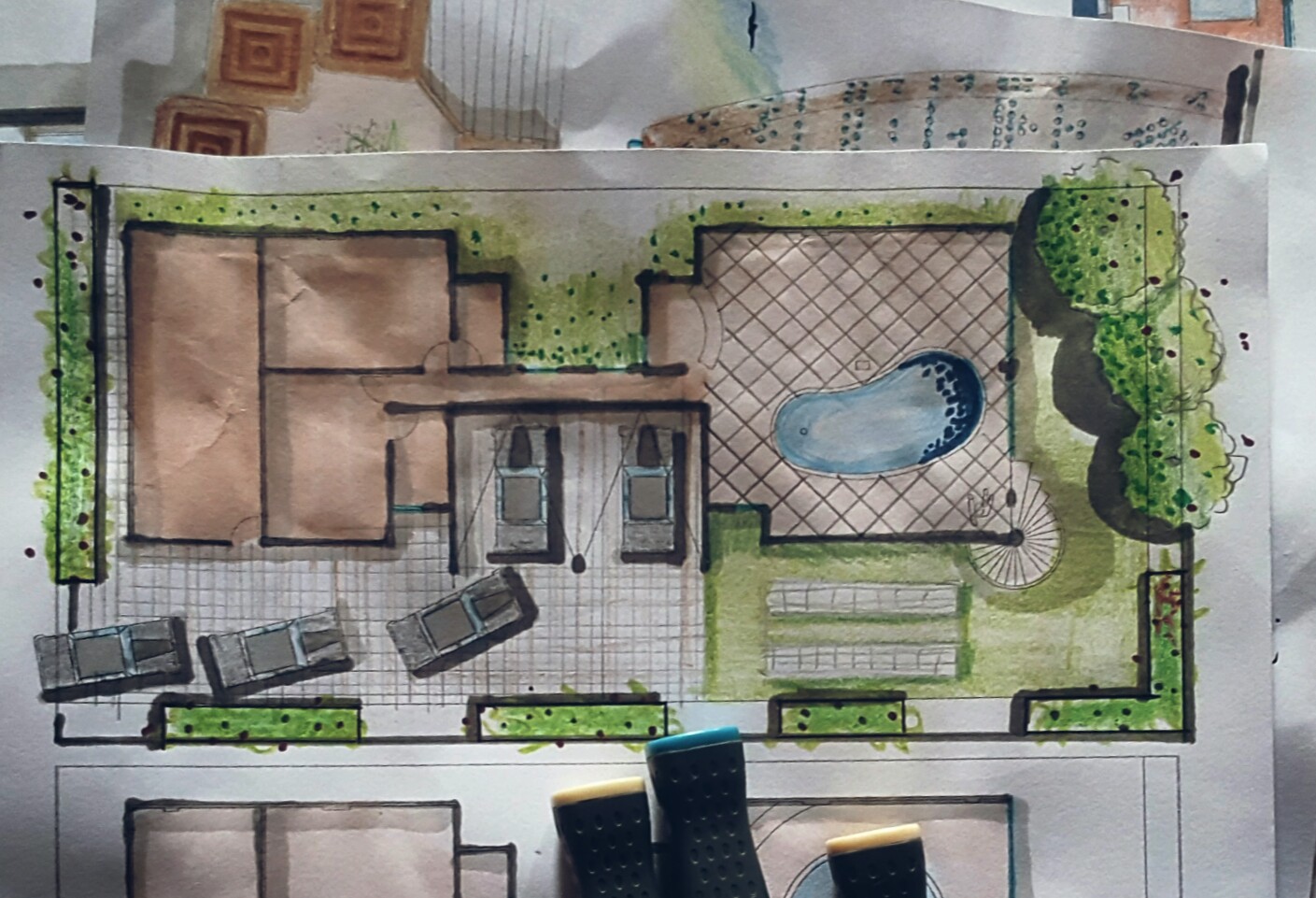
Code: L-6
It a basement. I need to make it a part of a duplex apartment.
It should have garage , upstairs to the first floor and swimming pool.
In the basement level, there should be two rooms, each room has bathroom and billiard hall.

We shall distribute uses which shall not hinder movement.
Swimming pool shall take a form of three.
Staircase shall be built in the first floor from the terrace level to lessen breaking in the concrete.
1 - Design Tip
Car moving range shall be calculated for not walking too long distance.
The staircase shall be built on spiral form, chimney shall be made to cut the surface area allocate for the garage.
A counter for grilled foods or cooked food shall be made on the swimming pool.
Billiard hall shall be separated from the remaining rooms and it shall be the start of formation.
2 - Technical Tip
On digging the swimming pool, we shall review straps and interval spaces. Digging should not harm foundations.
3 - Coloring Tip
Whereas, the basement has natural lighting from both sides, we should use the reflective colors as silvers and open color. We should use the reflective ceramic boards and mirrors.
4 - Shopping Tip
On building the spiral staircase, we recommend to should the job to a specialist not to waste iron.
We have to use net-iron boards and ibeam for the staircase external structure.
For the swimming pool, we have to use bathroom machine from the website: alibaba.com.

